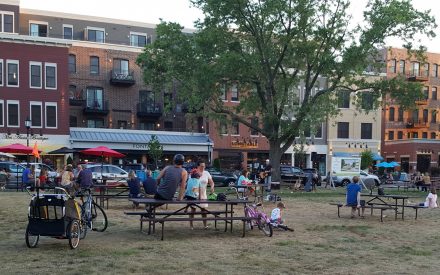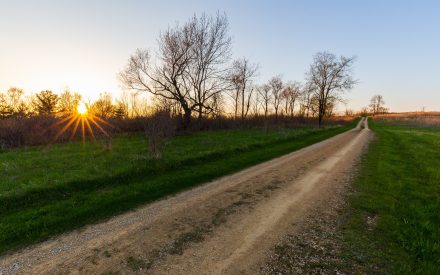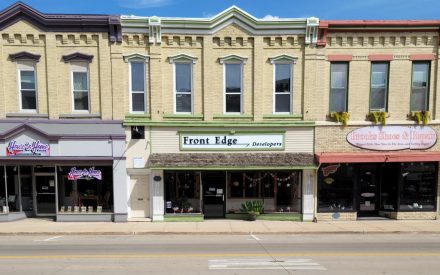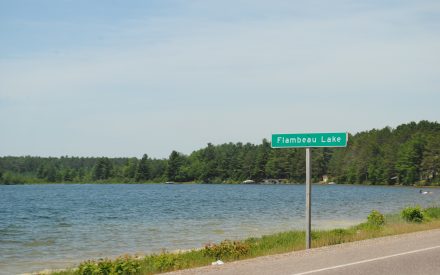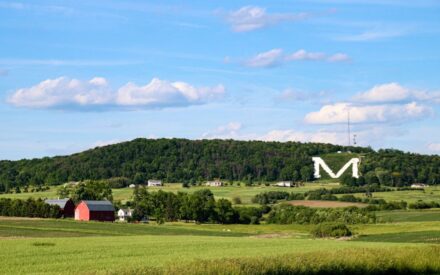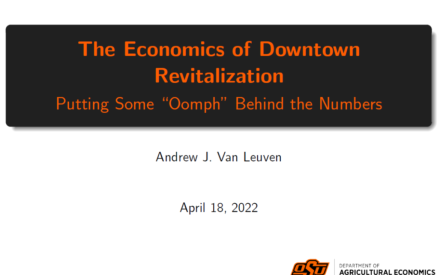
Related Content
May 2022 — Successful downtown revitalization efforts often focus on creating synergy that results from the optimal mix of building and space uses. In considering this purpose, your market analysis will likely have identified a number of market opportunities in different business sectors. However, the market analysis process does not end with a list of businesses for recruitment or expansion. Instead, these new business opportunities need to be integrated into downtown in a manner that will benefit both the new businesses as well as existing businesses.
As every downtown is different in nature, there is not a one-size-fits all procedure for making building and space utilization recommendations. With this in mind, the following discussion provides general guidelines for successfully locating new business opportunities into the downtown environment. Many of the principles described in this section are based on the experience of shopping centers. Many of these facilities are also undergoing significant change as they face intense competition from online retail. Furthermore, few downtowns have an abundance of successful businesses waiting to be arranged in an optimal location downtown. Often the primary purpose of building and space utilization is filling empty storefronts. Finally, while much of the discussion focuses on retail, other building uses including residential, office, services and dining facilities have become important components in the downtown mix.
General Considerations for Business Placement
Strategic business placement enhances the synergy and competitiveness of downtown. While more specific placement strategies will be discussed in the later part of this section, there are a number of general considerations that aid in initial planning for placement. These general considerations examine the compatibility of different uses and downtown business arrangement. Both of these aspects are useful in creating recommendations for your downtown or business district’s future shape.
Compatibility of Mixed Uses
Mixed-use projects are gaining popularity in both large and small cities. In fact, many shopping center developers are trying to replicate this mixed-use character by creating new developments such as “new town centers” and “lifestyle centers.” The reason for its popularity is that mixed uses bring different people to a business district at different times of day. The desired result is an increased usage that ultimately provides additional opportunities for capturing customer dollars. (For a comprehensive discussion on the need for mixed-uses, see Part II in The Death and Life of Great American Cities by Jane Jacobs.)
While shopping center developers are trying to integrate mixed uses into their new developments, downtown already has a distinct edge. That is, downtown likely has an existing number of different uses that draw people for shopping, services, work, lodging, churches, housing, entertainment, arts, library, dining, government, etc. However, these uses may not exist in every downtown and the market analysis process may have identified a number of opportunities for new or expanded uses.
In real estate terms, a mixed-use development is a project that contains two or more uses in a single facility or development area. However, not all uses are compatible with one another. In fact, some uses are considered detrimental to the existence of others. Therefore, there is a potential problem with expanding downtown uses. Caution is needed so that the new uses do not conflict with each other or the pre-existing uses. In reconciling the appropriate placement of uses, the following exhibit shows a grid of compatible and incompatible business categories. The grid is drawn from one presented in the Urban Land Institute book, Real Estate Market Analysis: A Case Study Approach.
In using this grid, look for uses that are compatible and incompatible. Compatible uses, such as residential and convenience retail, should be placed near each other to enhance their markets. Conversely, uses that potentially conflict should be separated within the business district.

Downtown Business Arrangement
Regardless of type, most businesses will want a location with high visibility, accessibility, and large amounts of pedestrian and vehicle traffic. However, these types of locations are limited in a downtown and in fact, are not needed by all businesses. For instance, many destination-type businesses, such as major appliance and furniture stores, do not require a large amount of pedestrian traffic. Furthermore, many services are better located on upper floors than on the street level. Consider the following list when planning the downtown arrangement for various types of businesses. Many of these points have been adapted from shopping center developers and the New Urbanism school of community design.
- Considering implementing an “A-Street” and “B-Street” approach to business placement. The concept of A-Streets and B-Streets designate a hierarchy of street uses. A-Streets are characterized by a high standard of attractiveness and pedestrian interest. These streets should be organized in a continuous manner with uninterrupted pedestrian appeal. Conversely, B-Streets often have lower uses, such as parking lots, police stations, libraries, auto repair shops and fast-food. A downtown may want to designate one or several streets as A-Streets and plan their future business placement accordingly.
- Place anchor businesses and traffic generators in a manner that encourages pedestrian interaction. This is a practice found in many malls. Placing anchors at the beginning and end of the street will force pedestrians to pass smaller businesses and generate additional activity.
- Consider auto access and the accessibility needs for convenience-based stores. Intuitively, convenience-based businesses require an easily accessible location for success. Consequently, nearby parking for these types of stores is a must. Customers want the ability to quickly go into and out of these stores and are unlikely to walk several blocks. Convenience and accessibility also requires targeting the business’ specific target market. For instance, coffee shops are often located on the inbound side of the street to take advantage of the morning work commute. Conversely, grocery and convenience stores are often located on the outbound street side to accommodate shoppers needing to stop after work.
- Restrict retail shopping to a limited distance. People will more likely walk shorter distances than for miles along a shopping corridor. Consider a street length of one-fourth mile (five minute walk).
- Reconcile the needs of drive-through customers and pedestrians. Many convenience businesses have particular location requirements. Businesses such as banks, fast-food establishments, and increasingly, dry-cleaners and pharmacies, require drive-thru locations. Placing these businesses in the middle of a block lined with retailers may be disturbing to pedestrians and hinder shopping.
- Consider the best uses for street-level and upper-level units. Not every business is best suited for a street level location. Some businesses, especially services, do not need the pedestrian traffic or visibility needed by retail. Furthermore, upper-level units often have lower rents than those at street level. Placing these businesses in upper levels may provide additional opportunities for businesses that could not afford higher rents while opening space for businesses needing greater visibility.
- Place retailers in a manner that preserves retail continuity on both sides of the street. Interesting and attractive retail displays will keep the interest of the customers and maintain pedestrian traffic. In contrast, building uses such as warehouses and parking garages create long stretches of uninteresting, blank walls. These walls may force the pedestrian to turn around or cross the street. While some types of non-retail uses can be integrated with retail, it needs to be done in an interspersed manner.
In addition to these points, successful business arrangement requires a high quality pedestrian environment. Physical improvements including landscaping, public art, seating areas, inviting sidewalks, safe crosswalks, and convenient on and off-street parking are all important. See the related content link related to placmaking.
Business Clustering
Modern suburban shopping centers and malls are extensively managed. Using a concept known as clustering, new stores are strategically placed, existing stores are moved to more desirable locations, and poorly performing stores are replaced. Due to differing building ownership, most downtowns cannot manage their businesses exactly in this manner. Nonetheless, downtowns can still implement clustering practices by working cooperatively with their business and building owners.
Benefits of Clustering
Business clustering is an important but often overlooked strategy for creating a successful business district. Clustering involves geographically grouping certain businesses together so that both the customers and business operators benefit. While clustering strategies may not be the same in every community, the benefits of clustering are similar. In short, clustering provides consumers with a critical mass of businesses in one location and creates retail synergy. The benefits of clustering include:
- providing consumers with a broad selection and variety at a single, convenient location
- enabling consumers to make purchases at more than one business and satisfy a number of shopping needs in one trip
- allowing a downtown to function as a single economic unit, instead of a series of unrelated businesses
- increasing spending as the appropriate mix of businesses will offer more goods and services that appeal to targeted shoppers
- increasing impulse buying among clustered stores that offer complementary goods
For business clustering to be successful, an appropriate business mix is essential. Individual businesses must be able to effectively serve the same or overlapping segments of the market. Furthermore, clusters must be physically located so that they are compact and not interrupted by incompatible space uses. The cluster must encourage the customer to shop the entire cluster and conform to the way people shop.
In small to medium-sized communities, clusters may already exist but only need fine-tuning. In other communities, there may be totally unrelated retail occupancy within the business district, reflecting the past objective of filling empty storefronts. Clustering is a tool that can help re-focus the local downtown retail mix so that it more effectively addresses the needs and preferences of the consumer.
Types of Business Clusters
There are several different types of business clusters. Regardless of the type, each cluster is useful because it attracts similar customers based either on their demographics or products and pricing. Some common business clusters are listed below. Most downtowns will find that compatible and/or complementary clusters can help build retail sales.
- Compatible Clusters: Groups of businesses that share a particular market segment but offer unrelated goods and services. Outlet malls are an example as their tenants share a market segment that enjoys looking for bargains. Most downtowns are classified as compatible clusters.
- Complementary Clusters: Groups of businesses that share customers and market segments, but offer complementary goods and services. An office supply store, copy center, and office furniture store together could form a complementary cluster (business services). Retailers must offer goods and services of a similar style, quality and price range. Department stores are typically organized this way.
- Comparison Clusters: Groups of businesses that carry the same or similar goods and often appeal to the same markets. For instance, in some larger regional malls a clustering of shoe stores can be found. Consumers are able to shop the various lines and compare goods before purchasing them. This arrangement is also observed within many department stores.
Geographic Information Systems (GIS) can provide a powerful tool for visually analyzing existing and potential clusters of businesses in your district. The following map illustrates how different groups of businesses can be assigned distinct color codes.

Developing Business Placement Strategies
Considering the numbers of businesses and uses in a downtown, creating business placement strategies can be an overwhelming task. The lack of any centralized management makes it difficult to actively place businesses. As a result, it is important to work cooperatively with building and property owners. The goal is to gain some degree of control and encourage them to cooperate in any business placement plan. Some methods for working with business owners include:
- Create a centralized retail management group of property owners and retailers. This group would be responsible for coordinating leasing plans developed from the market analysis process.
- Obtain the right of first refusal for new tenants. The right of first refusal allows the downtown or business district to have control over the leasing of the property. Normally, the building owner allows the downtown group to market and promote the property for a given period of time. In exchange, the building owner is spared the expense and effort of filling the unit. However, there are occasions when the building owner is paid a fee for the right of first refusal.
- Educate business owners about the value of strategic business placement. An educational program can show owners the benefits that are associated with business placement strategies. Hopefully, the education process will convince building owners to cooperate with the downtown’s space utilization plan. However, education and cooperation can be difficult in those downtowns that have a large number of absentee owners.
Once a strategy for coordinating different property owners is developed, a step-by-step analysis of business clustering and placement can be implemented. The steps in this analysis attempt to reconcile the needs of new businesses with the characteristics of available buildings and sites.
Step 1. Summarize the strengths and weakness of the existing building and space utilization.
Summarizing the strengths and weaknesses allows the business district to be examined for areas whose success can be enhanced and areas that need improvement. For instance, are there incompatible uses present in downtown? Are there long stretches of vacancies or blank walls in retail areas that need to be filled? Are there existing business clusters that could be enhanced? These types of observations can be noted and used in subsequent planning steps. The following exhibit shows how building space utilization information can be summarized.
Strengths and Weaknesses of Existing building and Space Utilization
| Strengths | Weaknesses |
|---|---|
| Strong home furnishing cluster on west end of Main Street. | Several empty storefronts are next to one another near east end of Main Street interrupting retail continuity. |
| Good accessibility and traffic volume for three convenience businesses at the corner of 2nd St. and Main. | Large vacancy rate of upper level units along Main Street. |
| Cluster of restaurants near office building at the corner of Main and 5th streets. | Bank and fast food with drive-thrus in center of retail district. |
Sample summary for strengths and weaknesses of building and space utilization
Step 2. Summarize existing vacancies and catalog their individual characteristics.
Examine the size of the vacancy, the types of nearby mixed uses, its floor level, nearby traffic volume, its convenience and nearby businesses. Most of this information about vacancies can be gathered from the building and business inventory. For instance the vacancies, along with their square footage and floor level, can be queried easily from the database. If GIS capabilities are integrated with the inventory, mixed uses, retail continuity and convenience factors can be mapped and used in the building and space utilization plan. If you do not have mapping capabilities, simply visit the vacancy in person and make notes about the surrounding conditions. The following exhibit provides an example of how vacancy information can be examined for two properties (Note: the actual list of vacancies may be larger and you may want to consider using a spreadsheet for the analysis.)
Summary of Available Vacancies
| Vacancy Address: | 223 W. Main St. | 576 N. Second St. |
| What is the size of the vacancy? | 2,300 sq ft | 2,700 sq ft |
| What types of mixed uses are located nearby? | offices, specialty retail, personal services | convenience retail, residential |
| Is the building/site suitable for convenience-based businesses? | No. Located in middle of block with reduced visibility. | Yes, ample on and off street parking with high traffic visibility. |
| Is the unit located on an A-street or B-Street? | A-Street | B-Street |
| Is the building/site located near an anchor business or traffic generator? | Large office building on adjacent block. Medical clinic across the street. | Located near other convenience based businesses generating traffic. |
| Is the unit located on the street level or an upper floor? | Street level | Street level |
| Is the unit located among existing retail uses (does it maintain retail continuity?) | Yes, located among main concentration of existing retail. | Yes, located adjacent to other convenience-based retailers. |
| What types of specific businesses are located nearby? (By NAICS category) | jewelry store, cosmetics and beauty store, photographer, shoe store, gift stores, antiques | drug store, hardware store, paint and wallpaper store, gas station |
Sample summary of existing vacancies
Step 3. Individually examine the building/site requirements of each business type identified in the market analysis process.
Consider the site needs of each individual business identified in the market analysis process. These needs should address both the general considerations previously listed as well as potential business clusters. Again, look at the amount of space needed, types of compatible and incompatible mixed uses, the convenience nature of the business, traffic needed, and possible clustering concepts. The following exhibit shows a sample analysis for a jewelry store.
Site Requirements for NAICS 44831 – Jewelry Store
| Estimated square footage needed by the business. | 2,100 sq. ft. |
| Compatible and incompatible mixed uses | Compatible: Specialty retail, entertainment, comparison retail, hotels. Incompatible: Convenience retail |
| Is the business convenience-based? | No, specialty retail |
| Is the business best suited for A-street, B-street or either placement? | A-Street |
| Does this business depend on a large amount of pedestrian or vehicle traffic? | Requires significant traffic |
| Is this category best suited for a street level or upper floor location? | Street level with significant window space |
| Does this business maintain or interrupt retail continuity? | Maintains retail continuity |
| What types of businesses would be useful for clustering? | Other specialty retail, gift stores, wedding related industries (photography, formal wear, florists, etc.) |
Sample summary of site requirements for a floral shop
Step 4: Reconcile the buildings and business needs to determine if an appropriate site exists.
Compare the needs of the business category with the available units. Most likely, there will not be one single building or unit that matches every need of the business. However, this exercise will aid in narrowing the available options and find the best fit. In the previous sample for the jewelry store, the exercise clearly shows that building at 223 W Main Street is better suited for a jewelry store. It is located among an existing cluster, is not located among incompatible uses and is surrounded by traffic generators.
There may be occasions where none of the existing vacancies seem suitable for the business. While an unsuitable building could be used, consider other options in the business district. Are there empty sites for new development? Are there units that may become available in the near future? Are there spaces that could be converted to retail uses? Exploring these additional options may result in a site that will improve the prospective business’ likelihood of success.
On the contrary, there may be vacancies in the business district that are not appropriate for any uses identified in the market analysis. Nonetheless, categorizing each vacancy’s characteristics may still be useful. Knowing a site’s characteristics may point to additional opportunities for future uses. For instance the previous sample showed that the building at 576 N. Second Street may be ideal for a future convenience based business. These possible uses can be noted in your building and space utilization recommendations for the business district.
Step 5: Make Building and Space Utilization Recommendations for the Business District.
Using the information collected in the previous steps, make recommendations for future building and space utilization within the business district. The recommendations can include both general recommendations for improving space utilization as well as targeting specific buildings and businesses. These recommendations can be modified and updated as the business district changes. The following exhibit shows a sample summary of space utilization recommendations. Most likely, your own summary will be more extensive.
Summary of Building and Space Utilization Recommendations
| Strengthen retail concentration between 200 and 600 blocks of Main Street. This can be accomplished with filling the existing vacancies with appropriate retailers. |
| Target the vacancy at 223 W. Main Street for a recruited jewelry store. |
| Target the vacancy at 576 N. Second St. for a future convenience business. |
| Work to increase occupancy rate of upper floors on Main Street. Consider targeting the professional services identified in the market analysis. |
Sample summary of building and space utilization recommendations
GIS can again be used to designated buildings and spaces that, when grouped together, provide strategic economics themes for sections of downtown. The following map illustrates distinct clusters of uses that strategically fit the northern, central and southern parts of a downtown.

About the Toolbox and this Section
The 2022 update of the toolbox marks over two decades of change in our small city downtowns. It is designed to be a resource to help communities work with their Extension educator, consultant, or on their own to collect data, evaluate opportunities, and develop strategies to become a stronger economic and social center. It is a teaching tool to help build local capacity to make more informed decisions.
This free online resource has been developed and updated by over 100 university educators and graduate students from the University of Wisconsin – Madison, Division of Extension, the University of Minnesota Extension, the Ohio State University Extension, and Michigan State University – Extension. Other downtown and community development professionals have also contributed to its content.
The toolbox is aligned with the principles of the National Main Street Center. The Wisconsin Main Street Program was a key partner in the development of the initial release of the toolbox. One of the purposes of the toolbox has been to expand the examination of downtowns by involving university educators and researchers from a broad variety of perspectives.
The current contributors to each section are identified by name and email at the beginning of each section. For more information or to discuss a particular topic, contact us.




